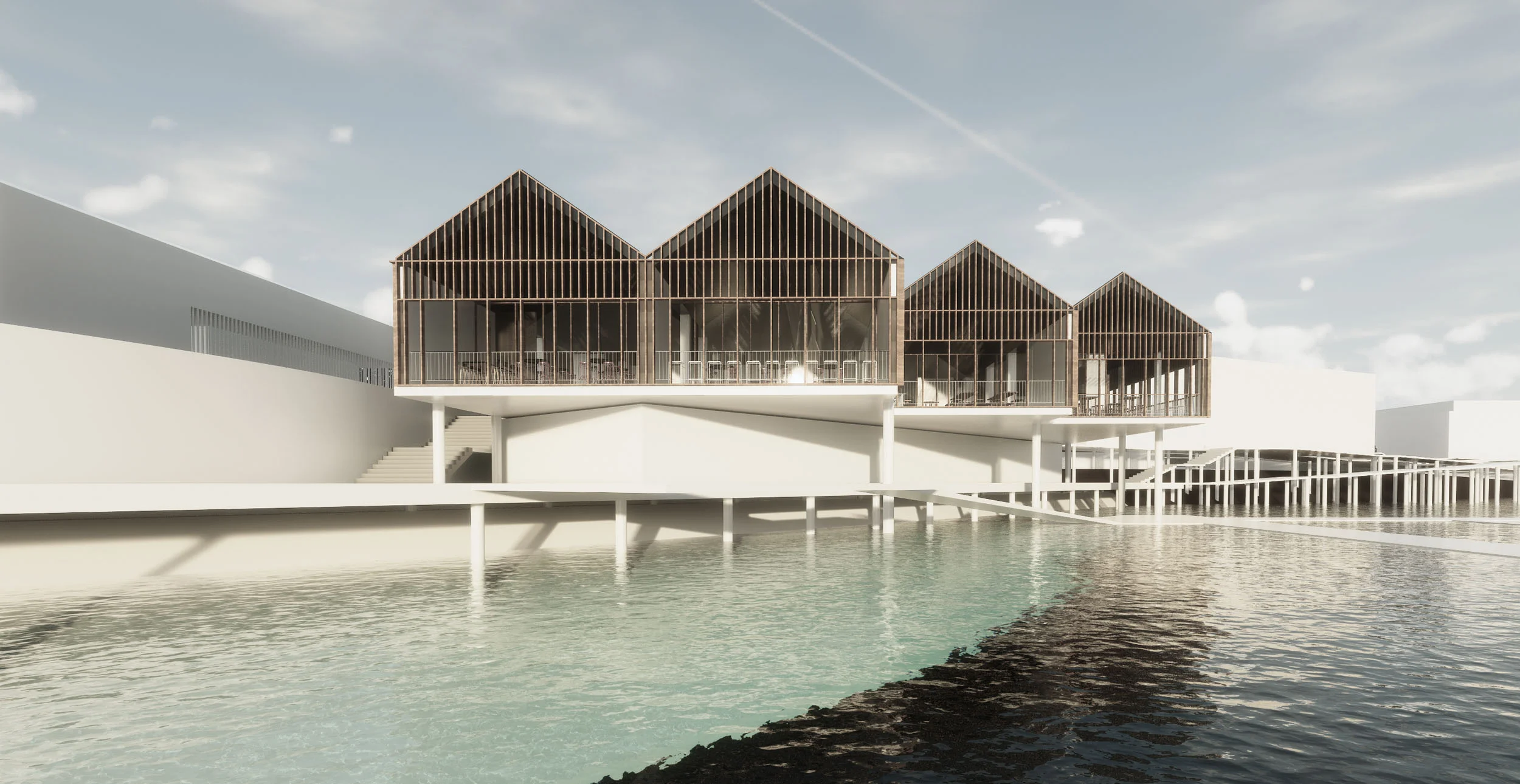


In Progress I Visualisations by H&E Architects
As part of Frasers Property’s The Waterfront Shell Cove masterplan, the Waterfront Tavern informs a key aspect of the dramatic coastal development’s town centre.
Aimed at bringing together the community of this newly sought after residential development south of Wollongong, the tavern will rest along the harbour and become a functional, textural and design-focused centerpiece.
The form of the building consists of four pavilions of differing lengths resulting in a building that partially cantilevers over the public boardwalk and water below. Glass and timber finishes act to compliment the contemporary design of the surrounding area and particularly the marina it ogles from all angles.
The planned design also maximizes the use of all outdoor spaces in all weather – the proposed build to feature a bistro and sports bar alongside thought-out back of house elements that including an open kitchen as well as a take away component attached to the street.
H&E will be developing the design to DA stage and once approved the site will be sold to a hospitality operator through an expression of interest.
